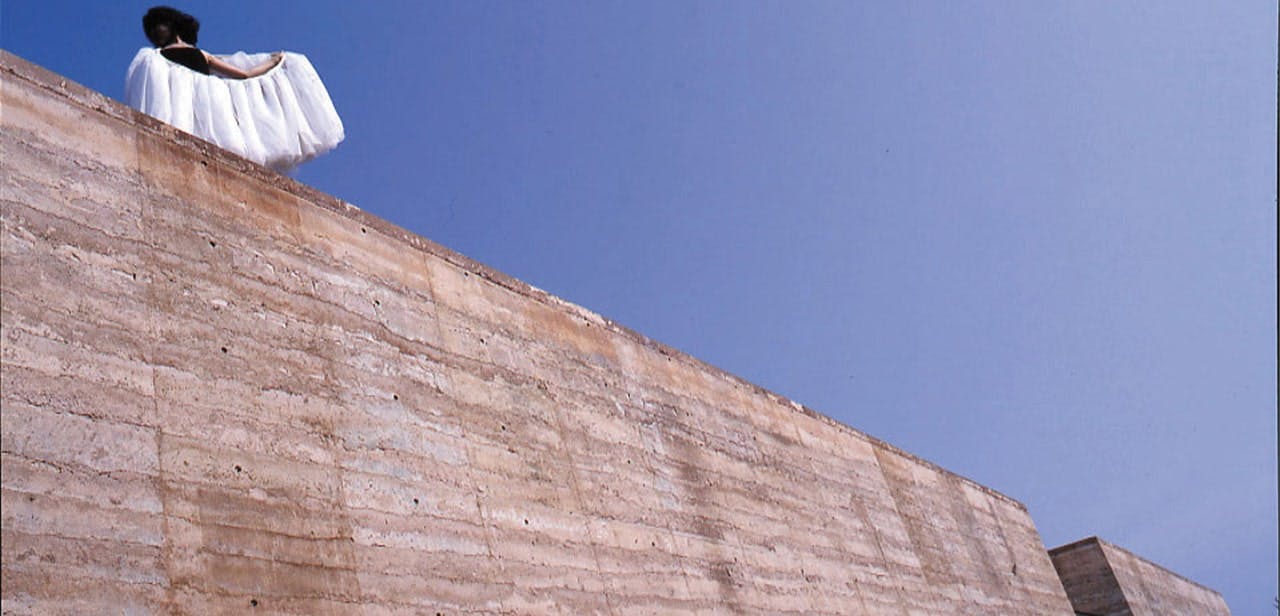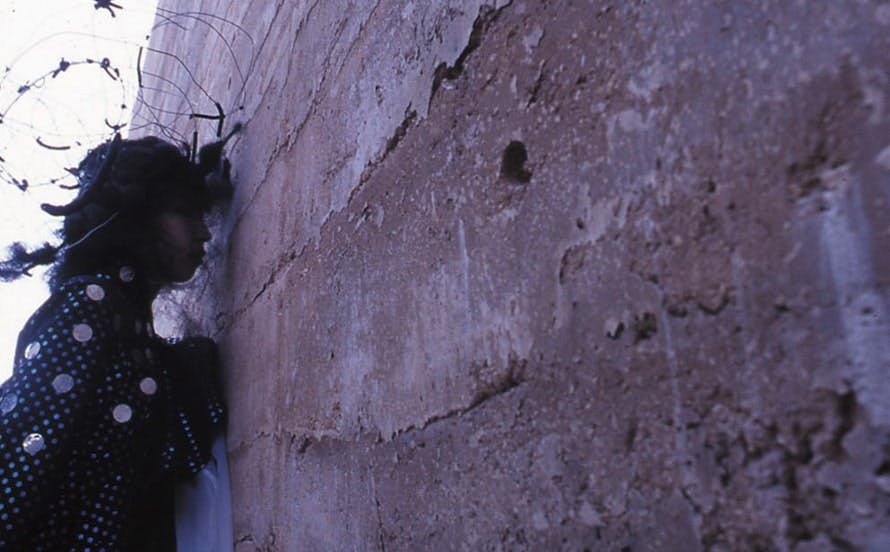project

SUBARU Romance resort
昴ロマンリゾート
- category
- landscape
- location
- Hyogo, Japan
- date
- 2009
Concept
Façade wall project for Subaru Roman Resort hot spring leisure facility. The idea was inspired by seeing the redness of the local earth when first inspecting the site. The color fits well with the existing building (black), and when seen from below the slope that is topped by a pounded-earth wall, it has an apparent height of about 7 meters. Making the wall required 170 cubic meters of earth. Compacting earth at a rate of about 25 cm per day, it took about two weeks of work to complete the construction. The finished wall retains the appearance of being layered.
Point
When considering the structural calculations for this wall, we were unable to find precedents for so large a structure. Consequently, we spent some time discussing an appropriate safety factor, and the issue of who takes responsibility if something goes wrong. In the end, we reached our conclusion by instinct, settling on specifications that we thought ought to be good enough.
昴ロマンリゾート温浴施設のファザードの壁。 現地を視察した折、現地土が赤くインスピレーションが湧いた。従来の建物(黒)との整合性もあり、丘の上に立つ版築塀は下から見上げると7m程になる。 使用した土の量は170立米。 毎日約25cm程の高さを打ち、延べ2週間。それが層になっている。 構造計算上このような大きさの例が今までになく、 安全率をいくつにするか、誰が責任をとれるかを議論した。結果、このくらいで大丈夫だろうという最もな結論に達した。
